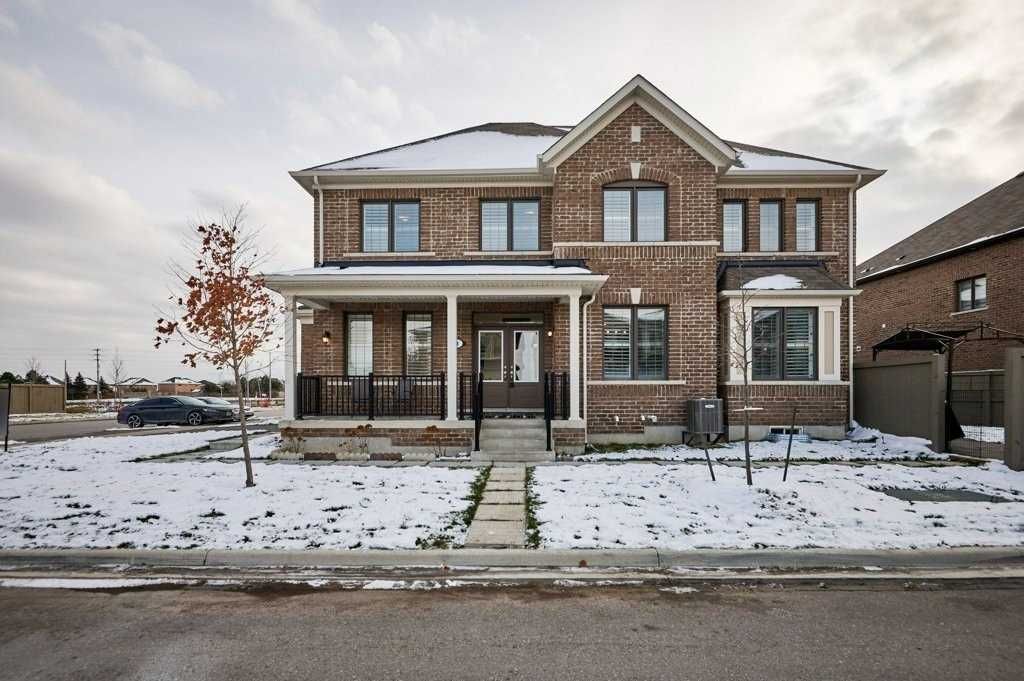$1,099,000
$*,***,***
4-Bed
4-Bath
Listed on 11/21/22
Listed by KELLER WILLIAMS ADVANTAGE REALTY, BROKERAGE
Your New Family Home Is Here! This Simply Stunning 4 Bed, 4 Bath, 2 Car Garage Mattamy-Built Beauty On A Corner Lot Is Two Years New! Top-Notch Finishings Throughout. Open Concept Main Floor W/ Loads Of Light, Oak Floors & Custom California Shutters On All Windows. Spacious, Modern Kitchen W/ Smart Appliances, Full Gas Cooktop, B/I Microwave, Massive Centre Island With Lots Of Room To Gather. Convenient Pantry & Mudroom Combo W/ Direct Access To Garage & Basement. 2nd Floor Boasts Wide Hallways, 4 Spacious Light-Filled Bedrooms - 2 W/ Four-Piece Ensuites. Prim Bedroom Has Tons Of Natural Light, Large Walk-In Closet & Spa-Like 4Pc Ensuite W/ Separate Soaker Tub & Glass-Walled Shower. Convenient 2nd Floor Laundry. Tons Of Potential In Unfinished Full Basement W/ Rough-In For 3Pc Bath - Great In-Law Suite Potential. Fenced Side Yard, Great Lot Size. Open House Sat/Sun 2-4Pm
A+ North West Brampton New Community: Future School & Park Across The Street, Pond Nearby, New Plaza Coming At The End Of The Street W/ Grocery Store & Great Amenities. Quiet Family Friendly Neighbourhood. See Virtual Tour Attached!
W5832811
Detached, 2-Storey
9+2
4
4
2
Attached
4
Central Air
Full, Unfinished
N
Brick
Forced Air
N
$5,786.61 (2022)
90.61x41.24 (Feet) - Irregular Lot Size
